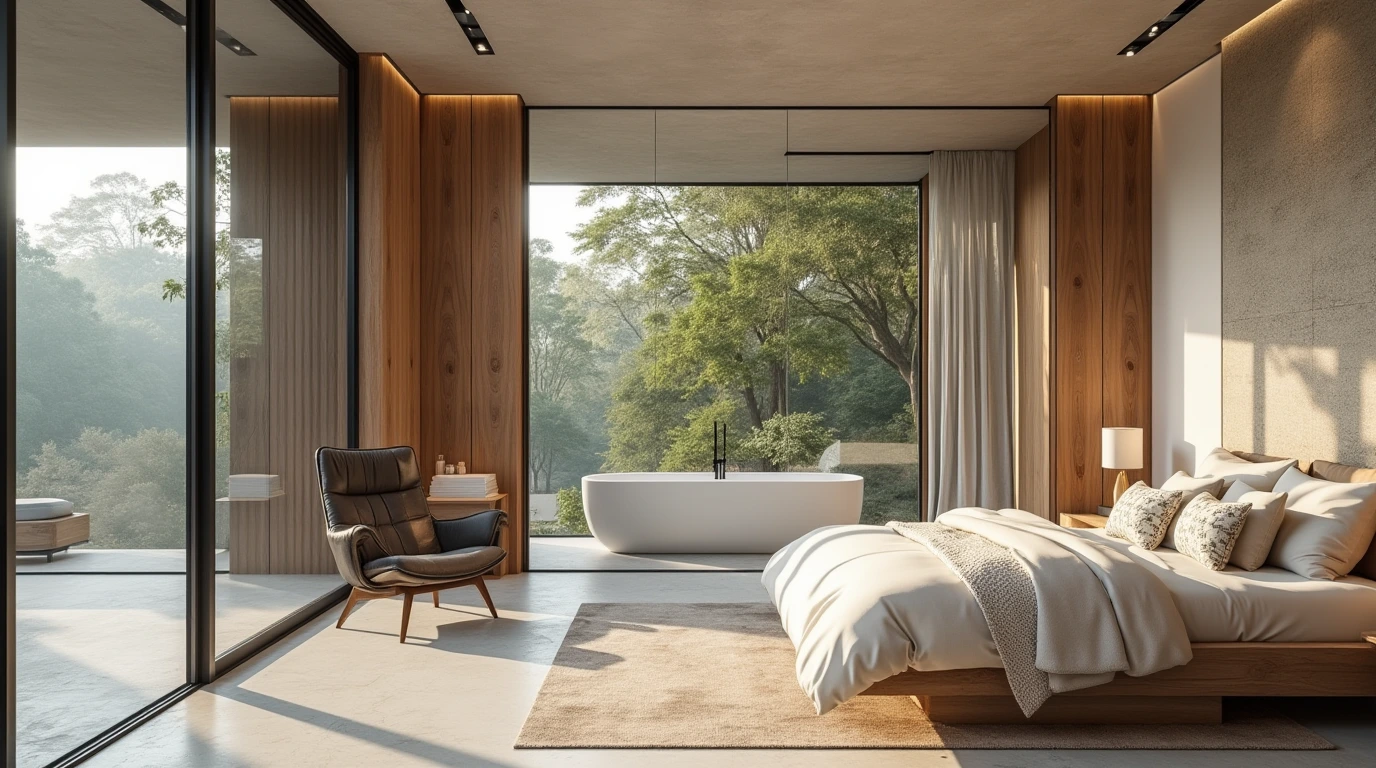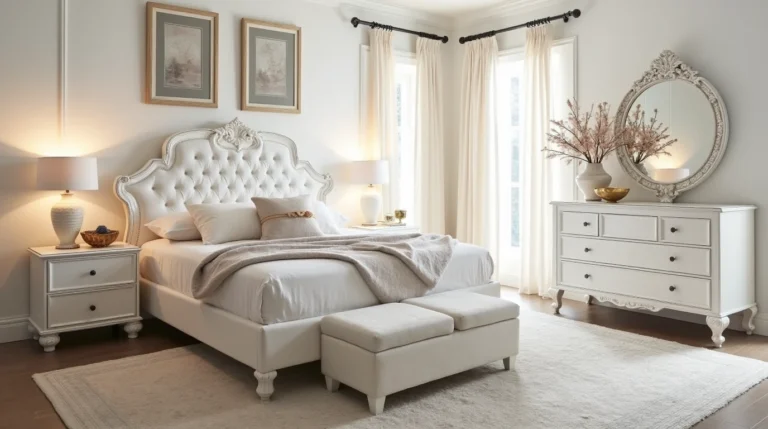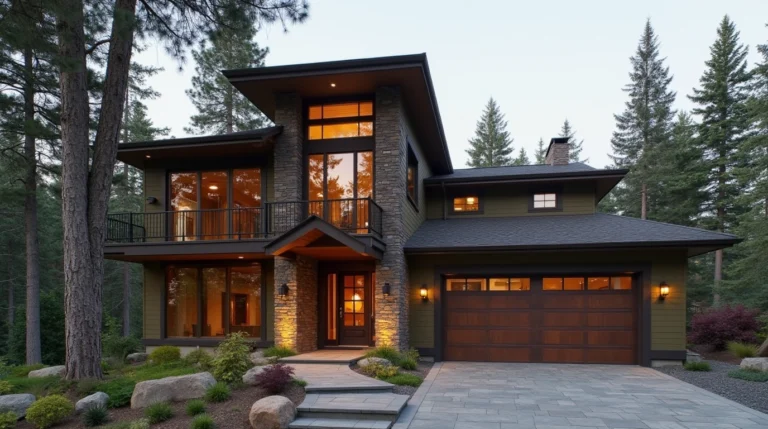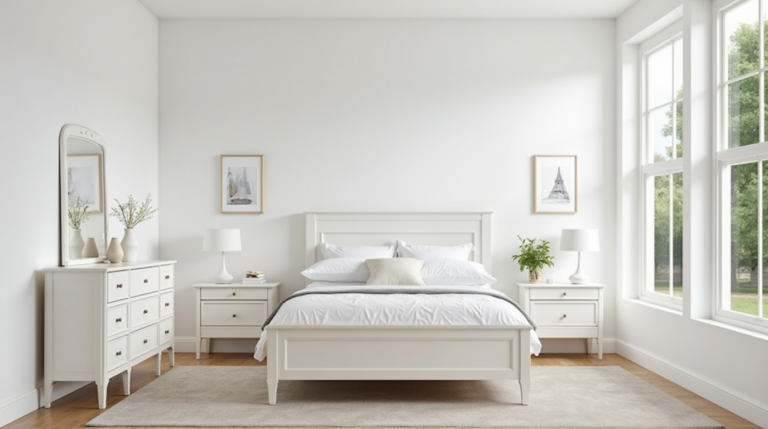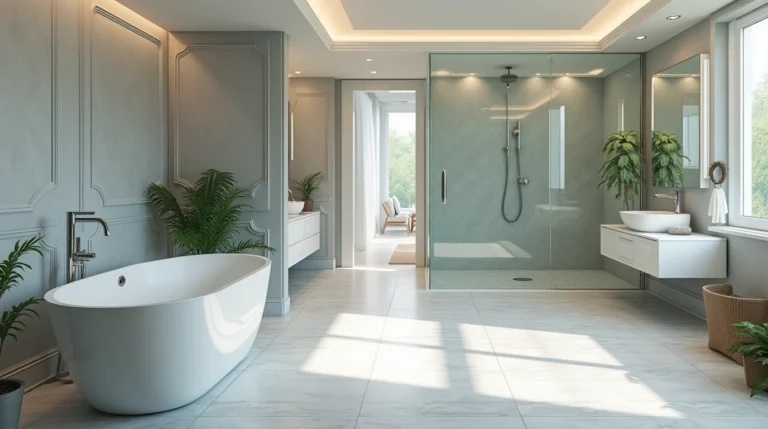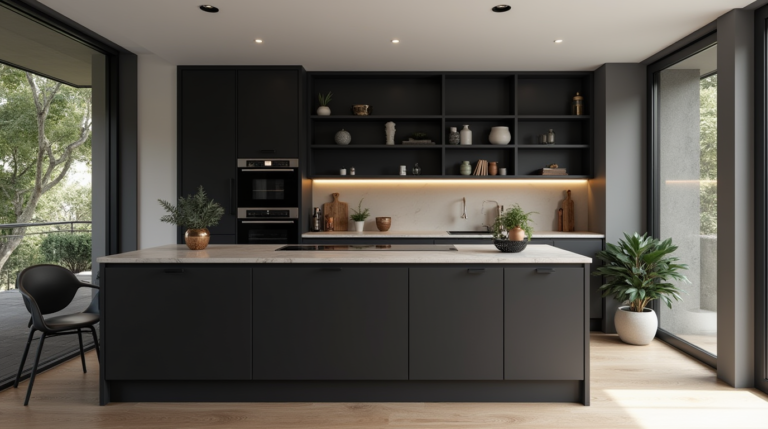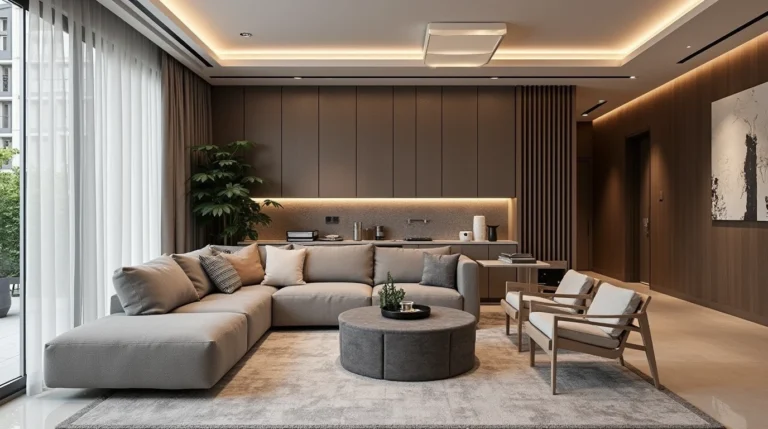Bathroom Open to Bedroom: 10 Beautiful Ideas from Architects
Table of Contents
Designing a bathroom open to bedroom is a modern design trend that has gained popularity due to its ability to create a luxurious, seamless flow between living spaces. This design enhances not only the functionality of both spaces but also promotes a visually striking aesthetic that makes your home feel open and airy. Architects around the world are taking advantage of this layout to offer a combination of style and convenience. Let’s explore some creative design ideas that can help you achieve a beautiful open-concept bathroom connected to your bedroom.
1. Minimalistic Design for a Sleek Bathroom Open to Bedroom Concept
A minimalistic bathroom open to bedroom uses simple designs with clean lines, neutral colors, and functional features. By focusing on subtle elegance, this design trend eliminates unnecessary details, creating an uncluttered and modern look. Architects often suggest neutral tones like beige, grey, and white, paired with natural materials such as wood, stone, and marble, to enhance this sleek approach.
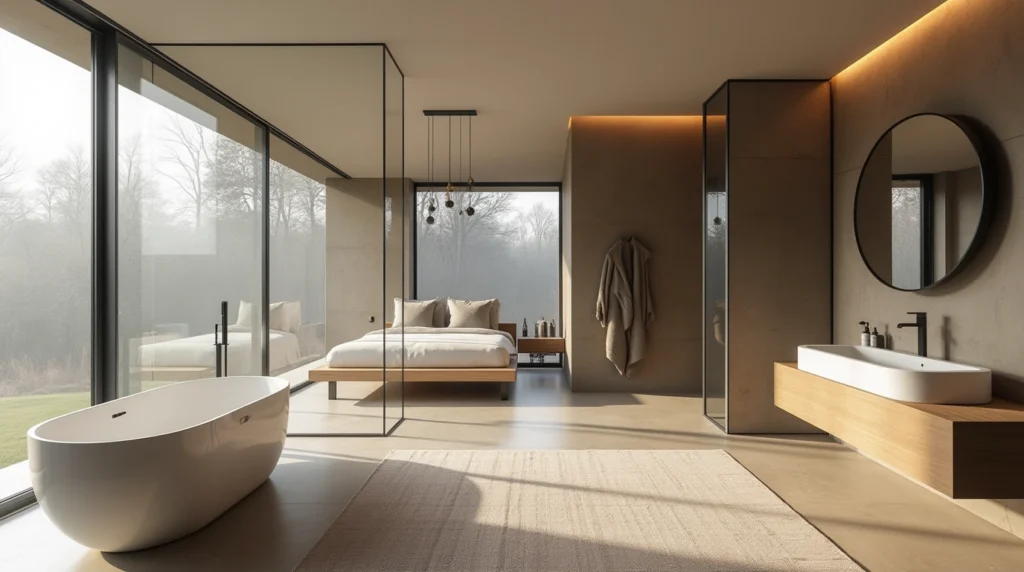
2. Glass Partitions: A Perfect Divider for Open Bedroom-Bathroom Layouts
If you’re designing a bathroom that opens into the bedroom, glass partitions can be a perfect solution for maintaining both privacy and openness. By using clear or frosted glass, you can allow natural light to flow freely between both spaces while also providing a visual separation. This design creates a boundary between the bathroom and bedroom without closing them off completely, maintaining a sense of openness and light.
3. Freestanding Bathtubs: A Luxurious Focal Point in Open Bedroom-Bathroom Spaces
One of the key elements in many open bedroom-bathroom layouts is the addition of a freestanding bathtub. This statement piece not only serves as a luxurious feature but also enhances the room’s visual appeal. By positioning the bathtub in a central or strategically placed area, it can become a focal point of the entire space, seamlessly blending both the bedroom and bathroom into a cohesive design.
4. Integrating Natural Materials in an Open Bathroom to Bedroom Layout
Architects often use natural materials like wood, stone, and marble in the design of open bathrooms connected to the bedroom. These materials provide a calming, spa-like environment and promote relaxation. Wood paneling on the walls or floors, natural stone in the shower area, and marble accents can elevate the overall aesthetic of the space while maintaining the open-concept feel.
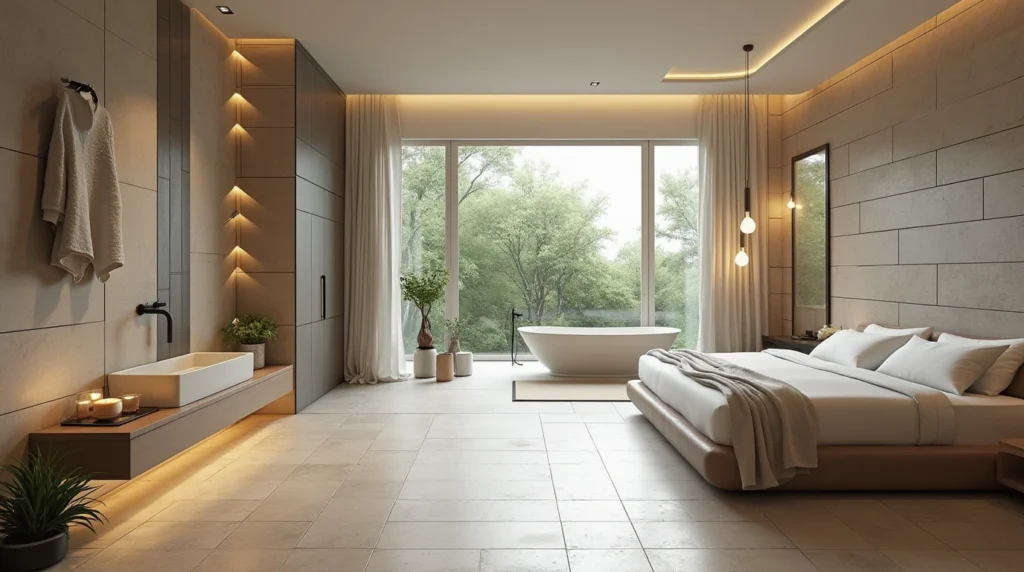
5. Open Shelving: Functional Storage for an Open Bedroom and Bathroom Design
When designing a bathroom open to the bedroom, incorporating open shelving is a great way to maximize space and functionality. Open shelves allow easy access to toiletries, towels, and decor items while keeping the area feeling open and organized. This design also helps in maintaining the continuity of the layout between the two spaces.
6. Walk-In Showers: Elevating Your Open Bathroom to Bedroom Design
A walk-in shower is an ideal addition to a bathroom open to bedroom layout. Frameless glass walls allow natural light to flood the space, giving the shower area an airy, open feel. Additionally, luxury features such as rainfall showerheads or steam systems can enhance the spa-like experience in your bathroom while complementing the open design concept.
7. Soothing Lighting for an Open Bathroom to Bedroom Experience
Lighting plays a vital role in creating the right atmosphere in a bathroom open to bedroom design. Soft, ambient lighting can help create a relaxing environment, while task lighting near mirrors or vanities offers practicality. Accentuating specific design elements, such as a freestanding bathtub or unique shelving units, with spotlights can elevate the overall aesthetic.
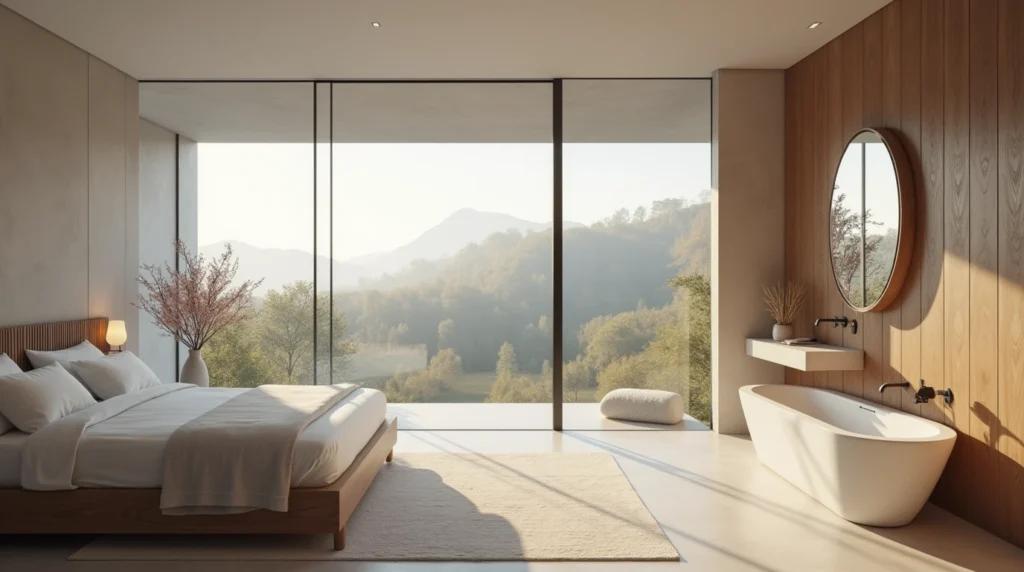
8. Mirrors: Expanding the Space in Open Bathroom to Bedroom Designs
Mirrors are an essential design feature in bathrooms open to the bedroom. They help to reflect light, making the space feel brighter and larger. By strategically placing large mirrors in the room, you can visually expand the space and enhance the connection between the bathroom and bedroom.
9. Privacy with Strategic Dividers in an Open Bathroom to Bedroom Concept
While you want an open bedroom-bathroom layout, it’s still essential to maintain privacy. Architects recommend using sliding doors, curtains, or wooden screens as dividers. These options offer flexibility, allowing you to close off the spaces when needed while still preserving the overall open feel of the design.
10. Cohesive Color Palettes for Seamless Bedroom and Bathroom Designs
Choosing a cohesive color palette is essential for designing a seamless transition between the bathroom and bedroom. Soft tones, such as light blues, greys, or neutral shades, can create a harmonious flow between the two areas. A unified color scheme enhances the sense of continuity and makes the space feel larger and more cohesive.
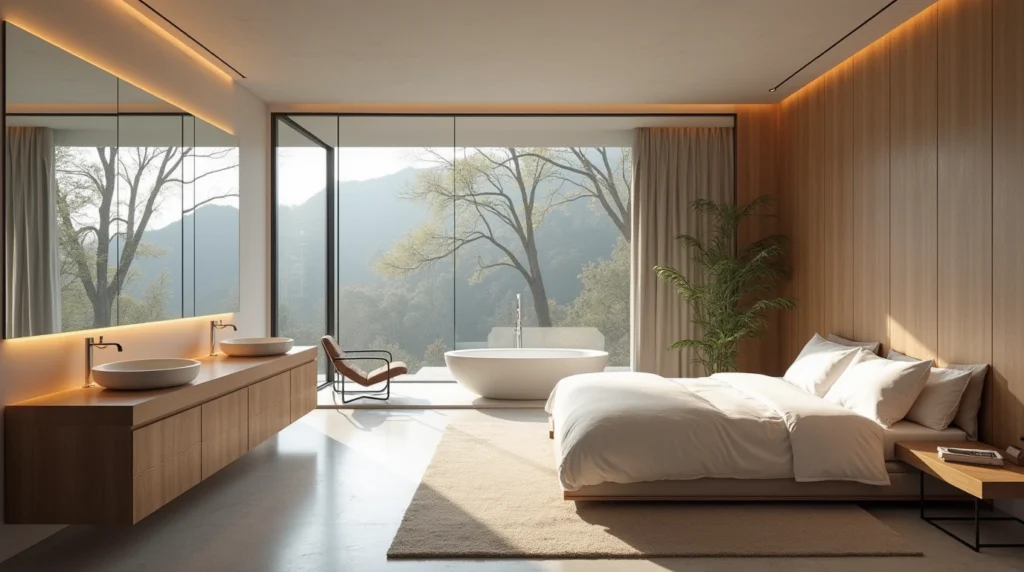
Summary Table: Key Ideas for Designing an Open Bathroom to Bedroom
| Idea | Description | Benefits |
|---|---|---|
| Minimalistic Design | Clean lines, neutral colors, and sleek fixtures. | Maximizes space, promotes calmness, reduces clutter. |
| Glass Partitions | Transparent or frosted glass walls to divide the spaces. | Maintains openness and natural light while ensuring privacy. |
| Freestanding Bathtubs | Central or window-facing freestanding tub. | Serves as a luxurious focal point in the room. |
| Integrated Natural Elements | Use of wood, stone, and marble to enhance the design. | Creates a calming, organic atmosphere. |
| Open Shelving | Display storage for toiletries and decor. | Maximizes space and keeps the room organized and stylish. |
| Walk-In Showers | Frameless glass enclosures with premium features. | Offers a spa-like experience and an elegant design. |
| Soothing Lighting | Combination of ambient, task, and accent lights. | Creates a cozy, functional environment. |
| Mirrors | Large mirrors to reflect space and light. | Adds dimension, brightness, and a luxury feel. |
| Strategic Dividers | Sliding doors or curtains for flexibility. | Ensures privacy without losing the open layout. |
| Cohesive Color Palette | Consistent colors for both rooms. | Creates a harmonious flow between the bathroom and bedroom. |
Conclusion
Designing a bathroom open to bedroom creates an elegant, functional, and visually appealing living space. The ideas discussed in this blog offer creative ways to maximize space and enhance the aesthetic of your home. By integrating minimalistic design, natural elements, and strategic lighting, you can create an open, airy atmosphere that complements both the bedroom and bathroom. These design concepts will help you achieve a luxurious and harmonious living space that merges the best of both worlds.

